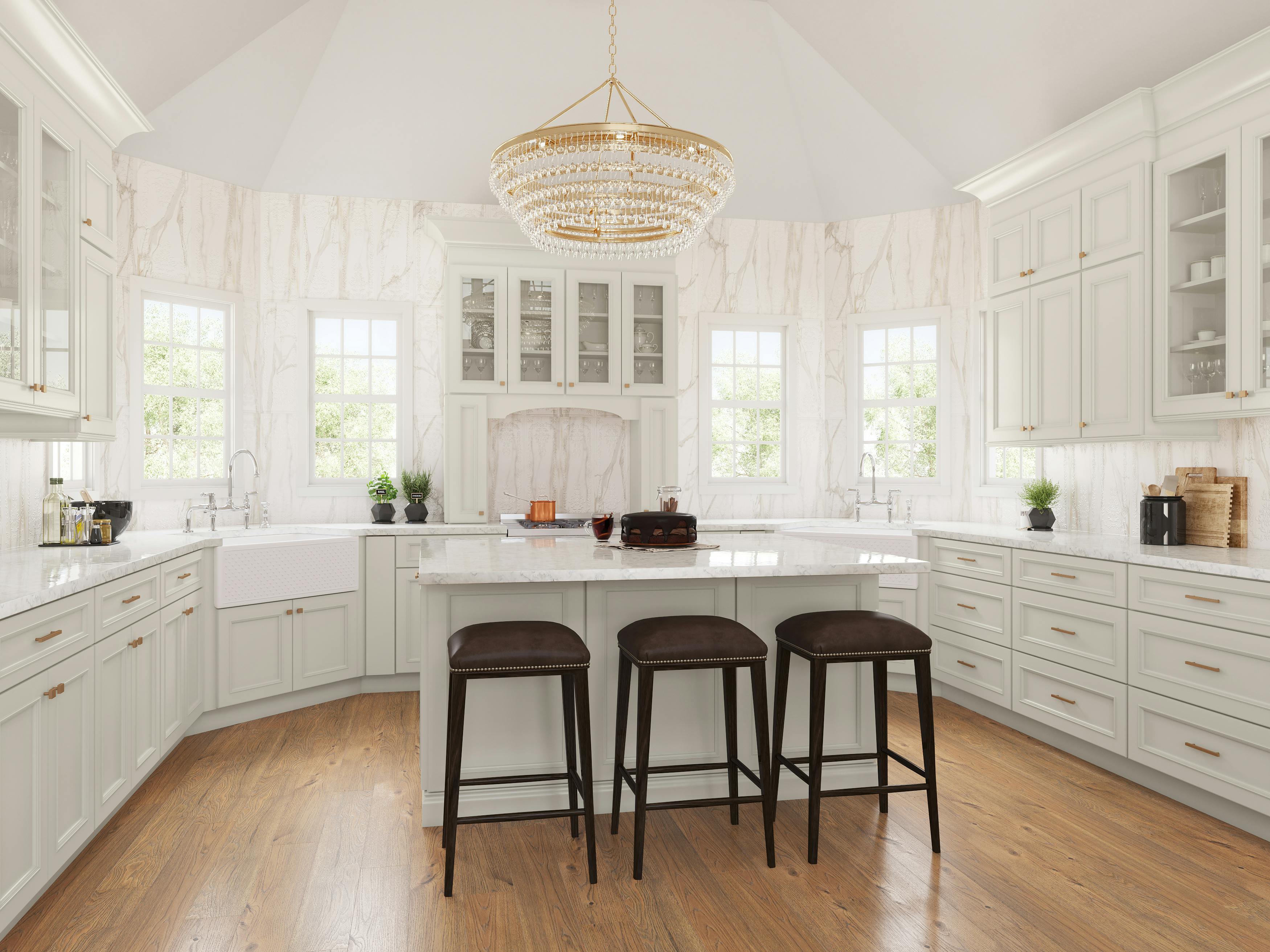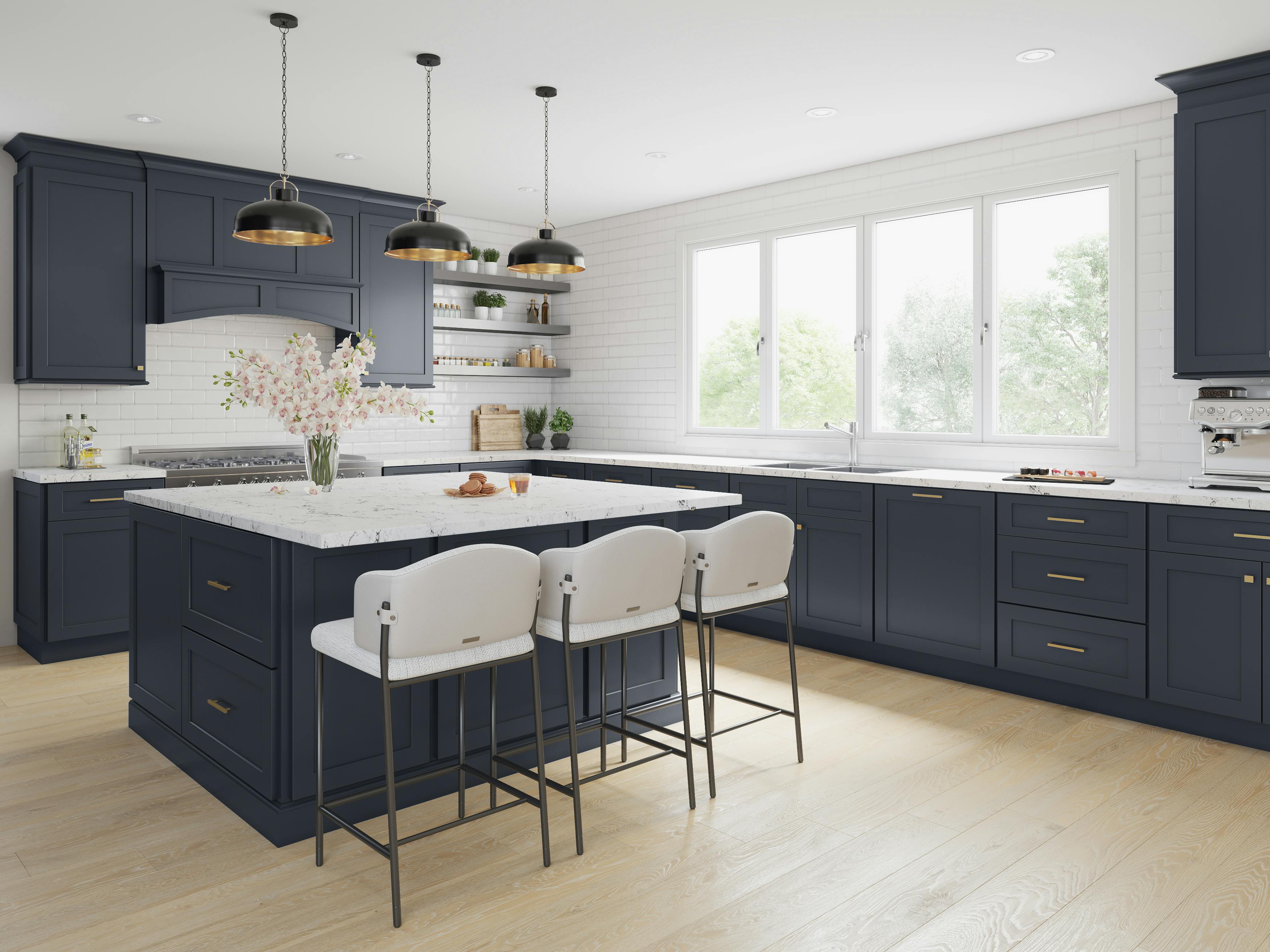Top 6 Kitchen Layouts
One of the biggest decisions homeowners are faced with while renovating is which kitchen layout best suits their needs. There are many things that need to be considered while making this choice, like the size of your kitchen, how often you entertain guests for a meal, and how often you cook/bake. Keeping those things in mind, here is a list of the top six kitchen layouts so you can make an educated decision about which is best for you.
The U-Shaped Kitchen
Ideal in both small and large kitchens, the U-shaped layout is a favorite amongst most homeowners. U-shaped kitchens are made up of three connected walls of cabinets and drawers which create a horseshoe-shaped work area. Maximum space for cooking, cleaning, and meal preparation is provided by this kitchen layout. If your center space is large enough, you can add a kitchen island, which works as a perfect focal point. The kitchen island can also become the ideal social gathering spot, allowing you to relax with your family or friends while you cook. Spacious, comfortable, and oh so convenient, the U-shaped layout is a great choice for kitchens of all sizes.

The L-Shaped Kitchen
Ideal for kitchens of medium and small size, the L-shaped kitchen is the most popular layout choice by far. Just as its name suggests, this layout consists of two walls formed from cabinets and drawers which meet at a right angle creating an L-shape. This kitchen layout leaves plenty of space in the center of the room for a kitchen table or island, the size of which depends on the size of the kitchen. The L-shaped kitchen also provides a nice workflow triangle between the fridge, sink, and oven, which is important for someone who cooks or bakes a lot. The entertainer’s choice, especially those with less space in their kitchens, the L-shaped layout makes a beautiful, practical kitchen.

The Galley Style Kitchen
The Galley-style kitchen, also known as the corridor kitchen, is formed by two parallel rows of counters/cabinets that create a sort of corridor-like lane between them, hence the name. Galley kitchens are extremely functional because all appliances are made easily accessible by design. The only downside of a Galley-style kitchen is that this layout doesn’t leave space for a dining area, so it’s not ideal for anyone who likes to entertain guests often. Efficient and tasteful, the Galley-style kitchen is ideal for homeowners trying to make the most of a narrow room.
The Peninsula Kitchen
The peninsula kitchen is a great substitute for homeowners who love the idea of a kitchen island but don’t have the space for one. Just as its name suggests, the peninsula closely resembles the kitchen island but is attached to the wall at one end instead of floating in the center of the room. The peninsula layout offers a lot of the same benefits a kitchen island does including extra counter space, extra storage space, an unofficial dining area, and a great social corner. Similar to L-shaped kitchens, the peninsula kitchen layout offers a great workflow triangle for the busy chef of the home. Open and roomy, the peninsula kitchen layout is perfect for homeowners whose kitchens can’t accommodate a full island.
The One-Wall Kitchen
Given the title of the ultimate space-saver, the One-Wall Kitchen works hard to earn this name. The layout looks exactly the way it sounds with all the appliances, counters, and cabinets set against a single wall making it extremely effective in small kitchens. Since the rest of the room is left open the kitchen gives the impression of a space twice its size. If you’re worried you won’t have enough storage space on one wall, we have you covered. There are multiple ways you can maximize the space in your one-wall kitchen to make sure you have plenty of storage for all your kitchenware. First off, try to fit as many cabinets as possible on that single wall and add shelving to give yourself as much storage area as you can. Or, if you have the space, a small kitchen island, rollaway, or otherwise, can give you that extra bit of counter/storage space. Compact and cost-efficient, the one-wall kitchen layout is a lifesaver for homeowners with small kitchens.
The Double Island Kitchen
On the complete opposite end of the kitchen spectrum, we have the Double Island Kitchen. Serviceable only in large kitchens, this layout features two kitchen islands at its center where an average kitchen would only have one. This layout is not as popular as the others because it requires a kitchen with a great gaping space, a space so large it cannot effectively be filled by a single island. If the empty area is big enough, it may be extremely inefficient to have one massive kitchen island. The simple fix is to simply cut it into two smaller islands instead. This could provide you with the perfect opportunity to install a wet bar in your kitchen since this layout leaves you with an island to spare. Large and luxurious, the double island kitchen is a great style for those with expensive tastes.
Love your Layout
As the blueprint to creating your dream kitchen, choosing the right layout is crucial. While making your decision, reference the list above to ensure you’re picking the layout that fits best with the proportions of your kitchen. Not to mention the one that you will feel most comfortable cooking, cleaning, preparing meals, and spending family time in. At Fabuwood, we created a custom kitchen visualizer to help you bring your dream kitchen vision to life, in the layout of your choosing. Be sure to check it out, so you can virtually explore your new kitchen layout and get comfortable in it before it's had time to be built.
Which one of these layouts belongs in your dream kitchen?
