The Kitchen Work Triangle
The kitchen work triangle is a concept that has been around since the early 1900s as a way of making domestic labor more efficient. Also known as the “golden triangle,” it involves minimizing the number of steps taken between the three key work areas: the stove, fridge, and sink.
We consulted our top kitchen experts for design tips and updated ideas about the kitchen work triangle. including whether it's truly outdated.
What is the kitchen work triangle?
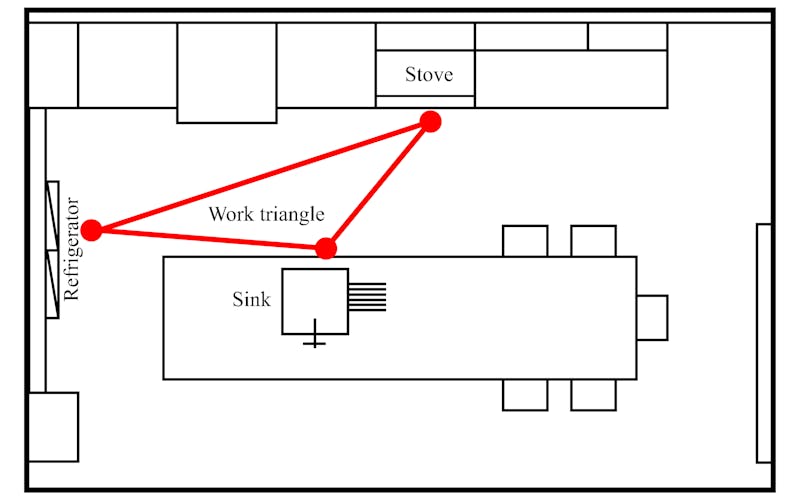
The work triangle has been fundamental in kitchen design for decades. It refers to the efficient relationship between the fridge, sink, and stove.
The concept of the kitchen work triangle is traced back to the early 20th century by industrial efficiency experts. One of the pioneers, Lillian Moller Gilbreth, was an industrial engineer and psychologist who studied the motions involved in household tasks.
The kitchen work triangle was formally developed in the 1940s by the University of Illinois School of Architecture. It suggested that the stove, sink, and fridge should be arranged in the shape of a triangle. This would create the most efficient workflow by reducing the number of steps taken during meal prep.
It became widely adopted since then, although it has evolved. The basic principle of the triangle remains a key consideration in kitchen design today.
Kitchen work triangle specifications and measurements
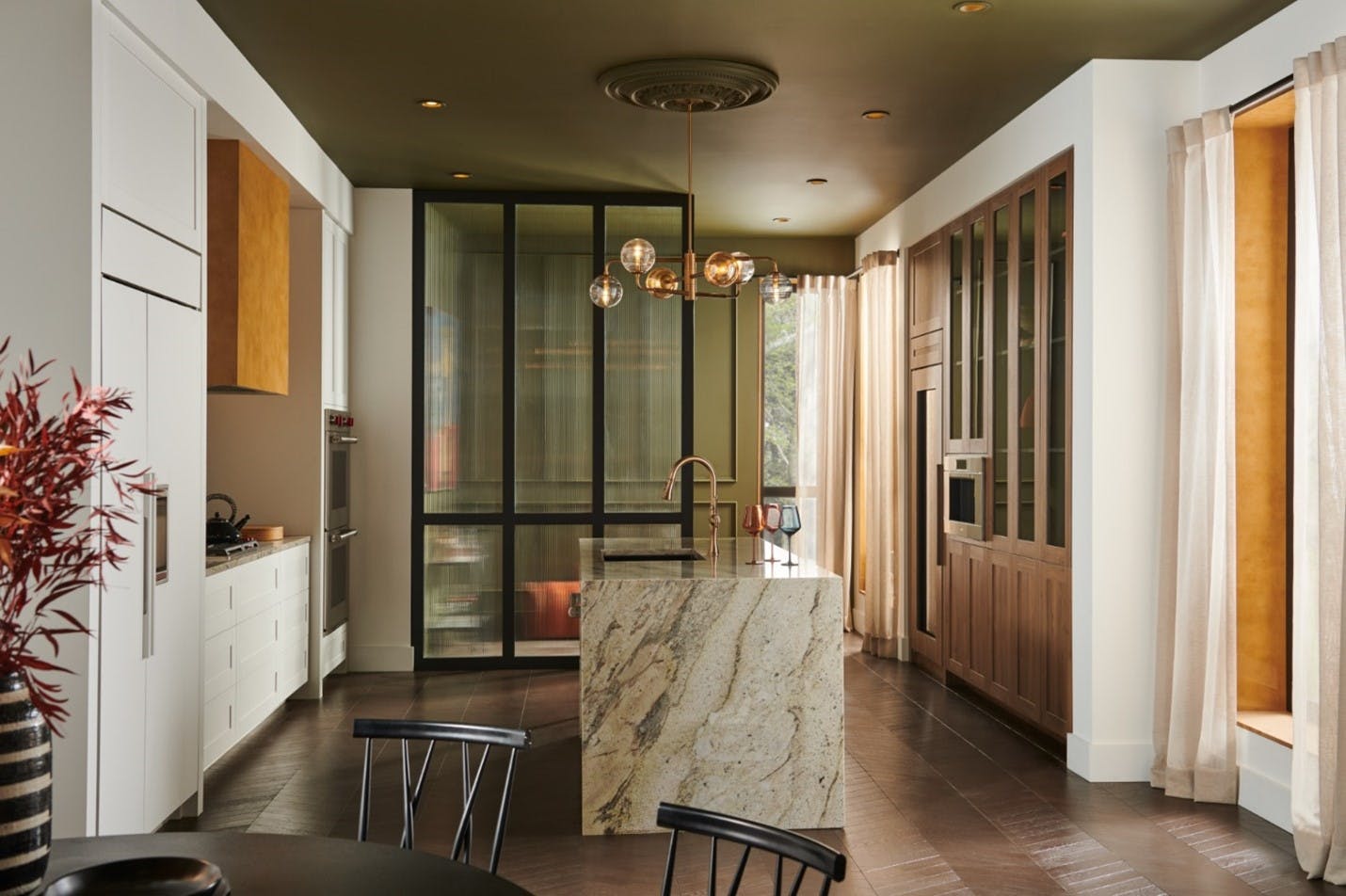
There are specific guidelines and recommended measurements for the ideal kitchen work triangle. This can vary depending on the size of your kitchen, layout, and personal preferences.
We recommend keeping the sum of all three legs of the triangle between 12 and 26 feet. The total perimeter should be under 26 feet. The distance between each work area should measure 4-9 feet, and there should be at least 42 inches of clearance for one cook in the work aisle.
A sink to oven distance is recommended at 4-7 feet, a sink to fridge distance of 4-6 feet, and an oven to fridge distance of 4-7 feet. The triangle should also not cut through an island by more than 1 foot- if it does, it would disrupt the flow of the triangle.
These distances create an efficient and ergonomic work area while minimizing excessive walking while cooking
Is the work triangle outdated?
This is a debate among designers and industry experts. Many still believe that the work triangle will always stand the test of time since it is the most efficient way to work in the kitchen. However, there are some ways the triangle is outdated.
Modern kitchens utilize work zones instead of the work triangle. These include baking stations, breakfast nooks, prep areas, etc. Work zones create an efficient space without the strict triangle layout.
New homes feature open layouts that don’t integrate well with the work triangle with these free-flowing designs. Kitchens now serve multiple purposes, and they require a layout that supports more than just cooking. The triangle can also feel cramped if more than one cook is in the kitchen at once.
Despite the criticisms, the principles of the triangle still hold. Efficiency, functionality, and safety always remain relevant in any kitchen layout. Instead of adhering to the triangle, designers focus on more flexibility in the kitchen and homeowners’ cooking styles and needs.
Advantages of the work triangle
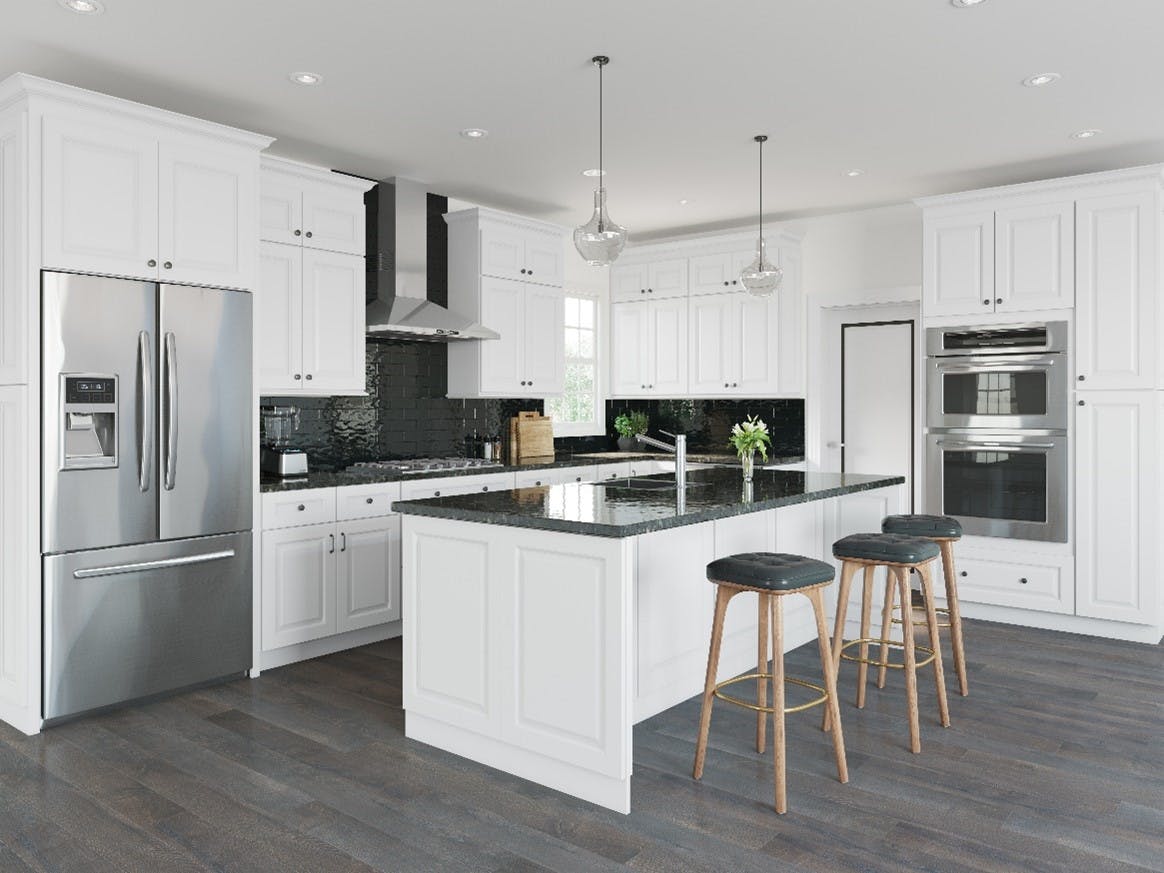
A kitchen work triangle is a setup that connects the three most important parts of the kitchen - the oven, fridge, and sink. This arrangement provides numerous advantages to homeowners.
It makes the most efficient use of space since the three essential components are within steps of each other.
The work triangle reduces traffic in the kitchen, allowing the cook to move around more freely. This is especially beneficial for small or medium-sized kitchens.
Finally, utilizing the work triangle provides plenty of workspace, which is always a plus when preparing meals.
Disadvantages of the work triangle
The work triangle has distinct advantages but is not without its limitations. One significant drawback is that it's only suitable for kitchens with a single cook. This doesn't work in modern households where multiple family members may be cooking at the same time.
The triangle is not ideal for all kitchen layouts. For example, if you have a galley or single-wall kitchen, you cannot follow the triangle. Instead, U-shaped or L-shaped kitchen designs work best with the triangle.
To address the needs of busy homeowners and families, designers are now using work zones. Instead of the work triangle, the work zones offer a more practical approach to kitchen design. When designing a kitchen, it's essential to consider the needs of those who will be using it. The design should be both practical and efficient.
Common kitchen layouts other than the triangle
As kitchens have grown and family habits have changed, designers have explored other layouts beyond the work triangle. These layouts include single wall, galley, island, peninsula, U-shaped, G-shaped, and L-shaped. Each layout has its unique advantages. Depending on the size of your space, some layouts will work better than others.
U-shaped
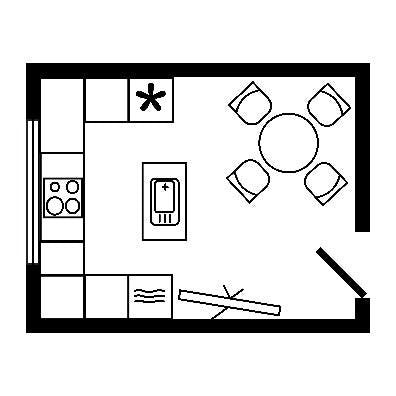
Also called a horseshoe kitchen, the counters and cabinets form a U. This type of layout is one of the most efficient ones with its ample storage and versatility. It also supports the kitchen work triangle.
G-shaped
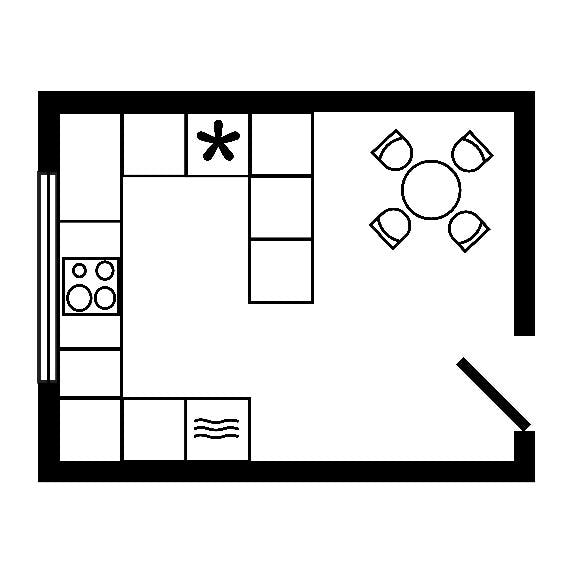
This is an extension of the U-shaped layout with its added peninsula. This layout provides a defined workspace, increased storage, and an efficient work triangle.
L-shaped
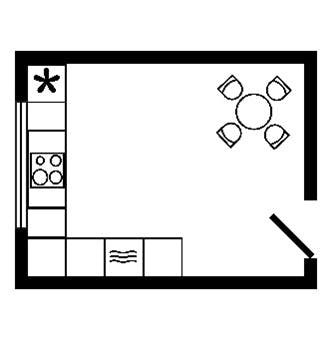
This layout forms an “L” where two perpendicular walls meet. It maximizes corner space and works well with all-sized kitchens.
Single wall
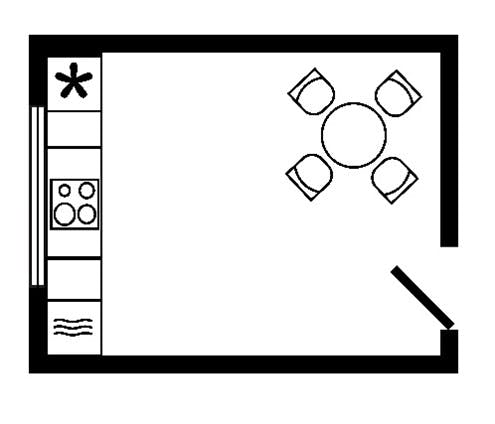
The single-wall layout is great for a minimalist design in small spaces. It streamlines efficiency and shines in its simplicity.
Galley
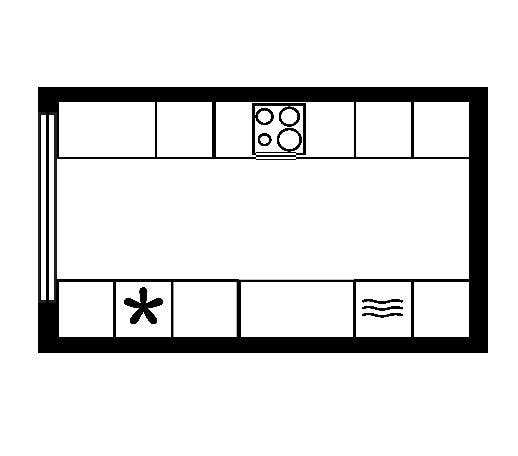
The galley kitchen embraces small linear spaces. It makes every inch count with practical storage solutions and its streamlined design. The sleek and modern design is perfect for the clutter-free minimalist.
Island
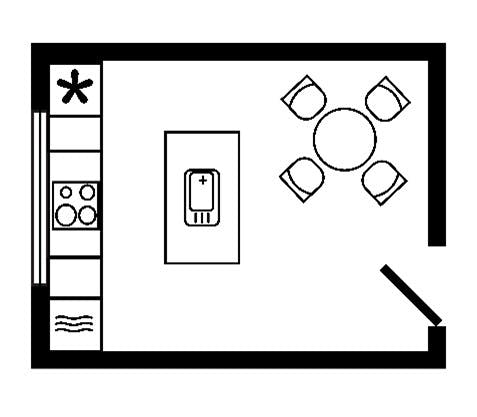
The island kitchen layout is the hallmark of the modern home. The island is a statement piece, used for prepping, cooking, added seating, storage, and entertaining area. It is also highly adaptable for any sized kitchen.
Peninsula
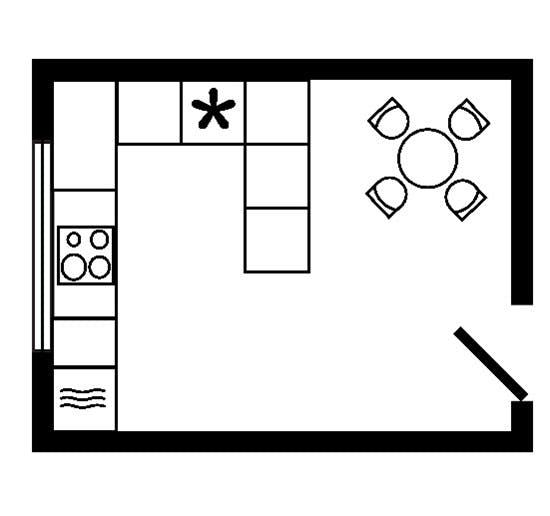
The peninsular blends the efficiency of the work triangle with modern living. The countertop that extends beyond the cabinetry creates a multi-functional space that integrates with the surrounding living areas.
For the past decades, the work triangle has helped homeowners and kitchen designers create an efficient and effective use of space. It has many advantages, such as its efficiency and increased workspace. However, it doesn’t work with many layouts and will inhibit multiple cooks from working together.
Kitchen work zones are considered the most effective use of space and are the modern, updated work triangle. To find out which kitchen layout works for you, reach out to a dealer near you.
FAQS
What are the essentials of the kitchen work triangle?
There must be enough spacing- each leg of the triangle should be between 4-9 feet. There should also be no obstructions by traffic or cabinetry, with clear pathways between the sink, fridge, and stove. Separate work areas between the different areas of the triangle help maintain an organized work environment.
Is the kitchen work triangle outdated?
The fundamentals of the kitchen triangle remain relevant, although there are several drawbacks, such as the triangle not being workable for every layout. Designers often use it as a starting point for design, customizing the triangle for each kitchen.
How does the work triangle affect the efficiency of the kitchen?
The work triangle significantly impacts the flow of the kitchen. It reduces traffic by clearly defining work areas, optimizes workflow, and prevents crowding in the kitchen. It also allows the kitchen to function smoothly and efficiently, making cooking more enjoyable.
What are the measurements for the work triangle?
The combined length of the triangle's three sides should be between 12 and 26 feet, ensuring the total perimeter does not exceed 26 feet. Each work area should be spaced 4-9 feet apart, with a minimum of 42 inches of workspace clearance for a single cook in the aisle.
Why is the work triangle important?
The work triangle layout minimizes unnecessary movement and allows for smoother transitions between kitchen tasks. The triangle is important because it makes the kitchen safer, easier, and more enjoyable to use. Its underlying principles continue to influence kitchen design to this day.
