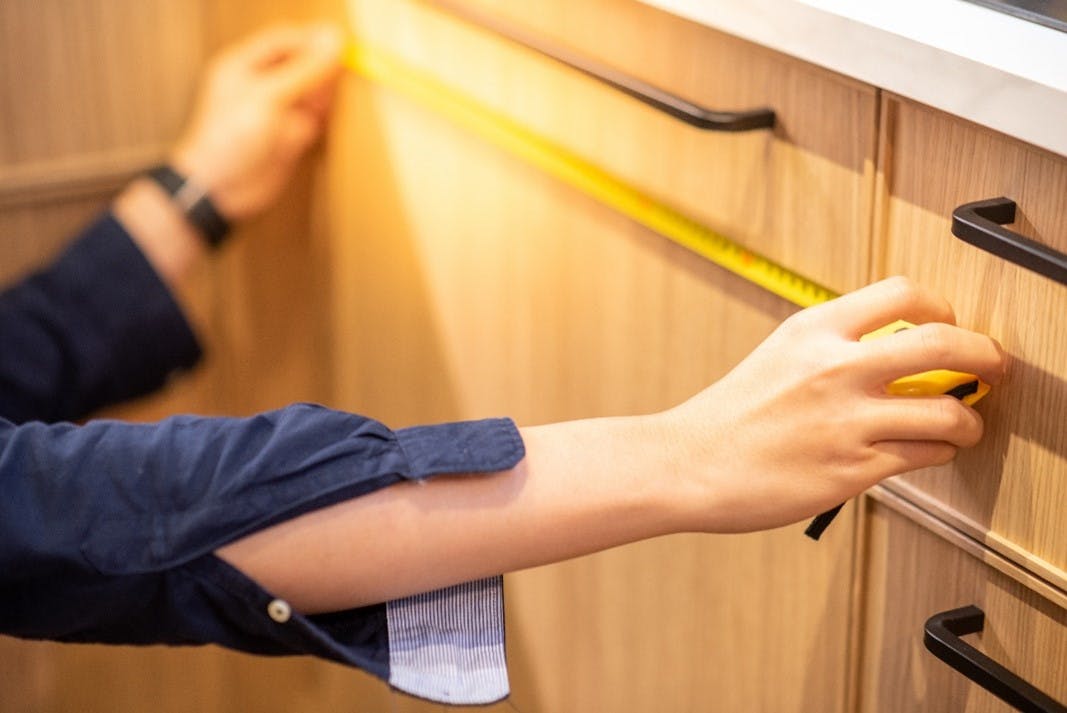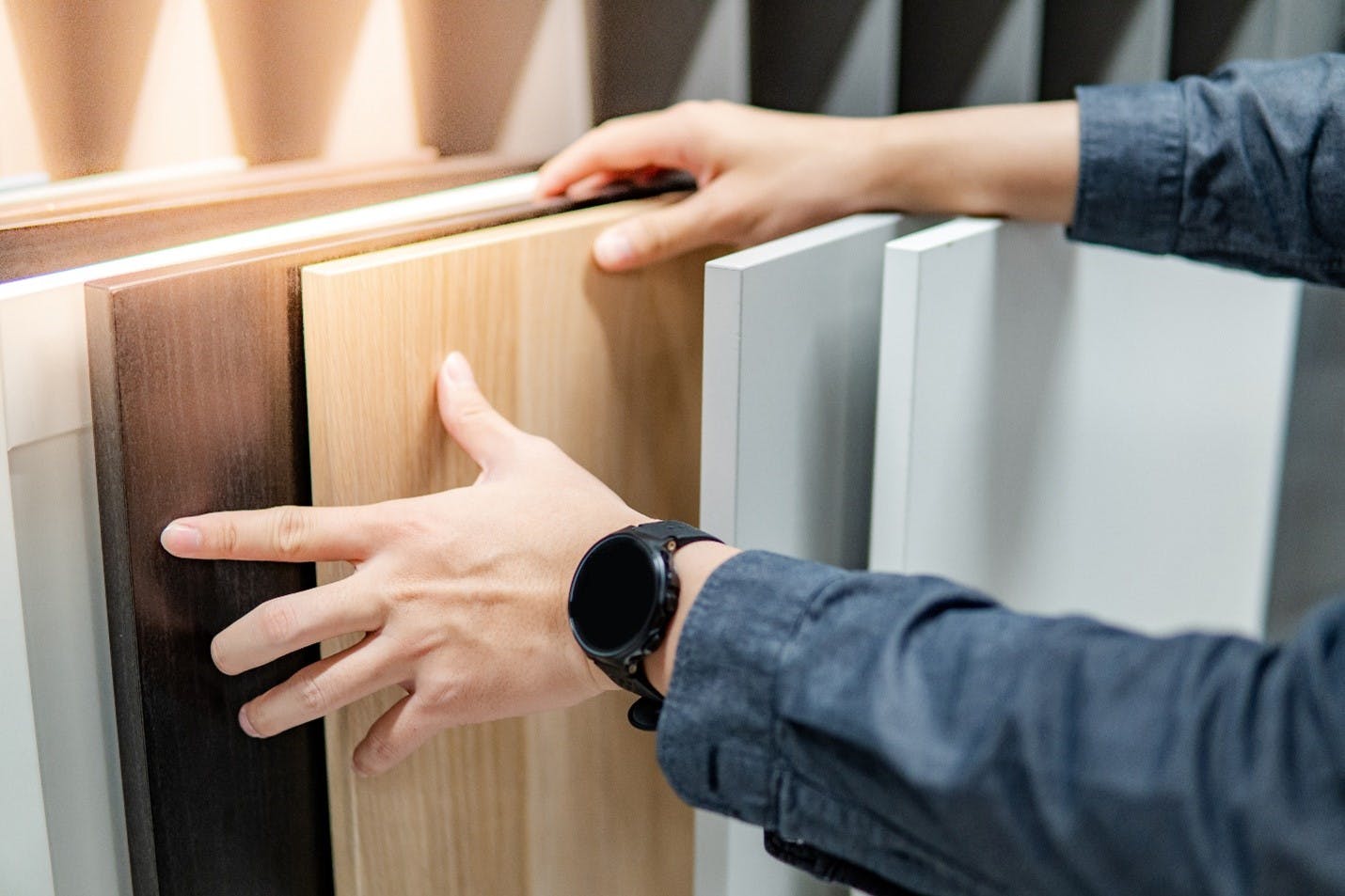Kitchen Cabinet Size Guide: How to Measure and What to Consider
Designing your dream kitchen is like putting together a complex puzzle, with cabinets, appliances, and fixtures that all need to fit harmoniously. Thankfully, there are standard kitchen cabinet dimensions to provide a blueprint for your space. Understanding these measurements can make planning your kitchen renovation much smoother.
Use this guide as your go-to reference for sizing as you create your dream kitchen.
Standard Cabinet Dimensions
Base Cabinets
Height:
- 34.5 inches, 36 inches with countertop
Width:
- 12, 15, 18, 21, 24, 26.25, 27, 30, 33, 26, 39, 42 inches
- Filler cabinets: 6, 9-inch
Depth:
- 21, 24 (33 inches for Lazy Susan), and 18-inch deep cabinets are becoming more popular for an open and airy feel.
Wall Cabinets
Height:
- 30, 36, 42 inches.
Width:
- 12, 15, 18, 21, 24, 26.25, 27, 30, 33, 26, 39, 42 inches
- Filler cabinets: 3, 6, 9 inches
Depth:
- 12 or 24 inches
Tall Cabinets
Height:
- 84, 90, 96 inches
Width
- 18, 24, 30, 33 inches
Depth
- 24 inches
Before you begin measuring your cabinets, it's important to record room measurements. Sketch the room, marking spaces for windows, doorways, and appliances.
Measure overall dimensions from corner to corner and other various spaces around the room, and make sure to take note of ceiling height.
Base Cabinet Measurements and Considerations

Base cabinets serve as the foundation of kitchen design. Modular base cabinets allow for fully customizable kitchen layouts. Standard cabinet heights, widths, and depths allow kitchen components to be mixed and matched for a beautiful and personalized kitchen.
When selecting base cabinets, consider the kitchen work triangle and work zones for a well-designed and functional kitchen space.
Essential Measuring Tools
- Level
- Measuring tape
- Step stool
- Pencil or marker
- Notepad
How to Measure Base Cabinets
- Width: Measure across the front (side to side), considering face frames that may extend slightly.
- Height: Measure from the bottom to the top, excluding countertops.
- Depth: Measure the side of the cabinet from back to front of the face frame; apply the same method for frameless cabinets.
Base cabinet height is typically 34.5 inches and 36” with a countertop. Depth is usually 24 inches without the counter, and 25-26” with a countertop. Width is highly customizable and is usually available in 3-inch increments from 9 to 48 inches.
Base Cabinet Design Considerations
- Width choices depend on intended use, e.g., 30 inches for single basin sinks and 36 inches for double basin sinks.
- Depth is crucial for reaching items; standard base cabinets are 24 inches deep, with adjustments for islands or confined spaces.
Wall Cabinets Measurements and Considerations
Wall cabinets are ideal for storing lightweight kitchen and food items. Installed at eye level, their design and aesthetic set the tone for the entire kitchen. There are various design and color trends for kitchen cabinets, and one of the most popular is to run full-height cabinets to the ceiling.
How to Measure Wall Cabinets
- Width: Standard widths are available in 3-inch increments like 12, 15, 18, 21, and 24 inches.
- Height: Measure from the top down to the countertop for accurate height. Standard heights are usually between 30-36 inches above counters and appliances.
- Depth: The depth is based on your kitchen design. Standard depths are 12-16 inches deep.
When measuring the cabinets to fit your space, consider specific heights based on factors like ceiling heights, crown molding, and design preferences. We recommend 30-inch wall cabinets for 8-foot ceilings with a 12-inch soffit, 36-inch cabinets for 8-foot ceilings or stacked crown moldings, and 42-inch cabinets for ceilings of 9 feet or more.
Wall Cabinet Design Considerations
- Measure the height of the walls from the floor to the ceiling. This will give you the maximum height for the upper cabinets.
- Measure for filler or trim pieces that may be needed between cabinets or along edges.
- Mark the cabinet height and location directly on the wall with a pencil to visualize the layout. Use a level to ensure accurate height measurements.
Tall Cabinet Measurements and Considerations
A thoughtfully incorporated tall cabinet is an important element for any well-organized and space-efficient kitchen. It provides ample storage space while making the most of high wall space that may be underutilized otherwise. They are an architectural focal point that naturally draws the eye upward, enlarging the kitchen space.
How to Measure Tall Cabinets
- Width: Consider the size of the items being stored while thinking about the width. Tall cabinets typically are available in 12, 18, 24 inches, and more. When measuring, allow for 2-3 inches of clearance on either side for door handles and opening.
- Height: Measure the floor-to-ceiling height where the cabinets will be installed. Subtract the clearance from the ceiling, usually 12-15 inches. This will give the maximum height. Standard heights are 84-96 inches.
- Depth: Standard depths are around 24 inches. Shallower 18-inch depths work for narrower spaces, and 26-30 inch depths provide more ample storage space.
When choosing the height of your pantry or tall storage cabinets, it is best to match it to the height of your upper kitchen cabinets for visual consistency and optimized function. The standard approach is:
- Pair an 84-inch tall pantry with 30-inch tall upper cabinets
- Pair a 90-inch tall pantry cabinet with 36-inch tall upper cabinets
- Pair a 96-inch tall pantry cabinet with 42-inch tall upper cabinets
Tall Cabinet Design Considerations
- The cabinets are split into two parts, with the bottom half measuring 54 inches high and the top varying between 30, 36, or 42 inches.
- Widths of 24 inches work well with pantry and utility cabinets, while 36-inch widths are best for pull-outs and additional storage options.
Specialty Cabinet Measurements and Considerations
Specialized cabinet designs, such as corner cabinets and diagonal corner cabinets, are great ways to maximize storage in unused spaces in the kitchen.
Corner cabinets utilize corner space by fitting storage neatly into the angle of the walls. The efficient triangular or pie-cut shape takes advantage of every inch.
Diagonal corner cabinets are installed at an angle in the corner and make use of dead space that exists in a typical L-shaped kitchen layout. The diagonal shape can fit more cabinets for optimized storage capacity compared to a standard corner cabinet.
Corner Cabinet Measurements
Lazy Susans with bi-fold doors have been a favorite solution for decades inside corner cabinets.
Height: Typically 34 ½ inches to match the surrounding base cabinets
Width: Requires 33-36 inches to accommodate turntables
Depth: Standard at 24 inches, unsuitable for kitchen islands
Bifold doors: 9 inches wide for the 33-inch cabinet and 12 inches wide for the 36-inch cabinet
Diagonal and Blind Corner Cabinet Measurements
These cabinets epitomize corner storage, creating a more accessible triangular space instead of an awkward right-angled box. Swing-out racks, Lazy Susans, and pull-out shelves allow access to items that would be otherwise stuck in the back of the cabinet.
Height: Typically 34 ½ inches, aligning with base cabinets.
Width: Standard at 36 inches, with 6 inches needed for door clearance.
Depth: The standard is 24 inches.
Kitchen Island Base Cabinet Measurements
There is not enough to be said for island storage. Enhancing workflow and ergonomics, integrated island storage hides unattractive clutter while keeping frequently used kitchen items at hand.
Height: Standard at 36 inches.
Width: Commonly 24, 30, 36, 48, and 60 inches.
Depth: Matches base cabinets at 24 inches.
Kitchen Cabinet Materials

When selecting kitchen cabinets, think about durability and suitability. Will the material live up to the wear and tear of your lifestyle? Is it in the budget? Does it fit your aesthetic?
There are four commonly used materials for kitchen cabinets:
Solid Wood:
- Directly milled from trees, such as birch, which our cabinets are crafted from
- No adhesive or filler
- Less prone to warping
- Generally more expensive than engineered wood
Plywood:
- Manufactured wood, often used for cabinet boxes
- Constructed by gluing wood veneers
- Comparable in strength and durability to solid wood
Medium-density fiberboard (MDF):
- Engineered from soft and hardwood materials
- Heavier than most woods
- Less durable than solid wood but cost-effective
- Smooth surface ideal for painted cabinets
Particle Board:
- Engineered from wood shavings, scraps, and resin
- Less durable than hardwood and other pressed woods
- Often laminated for waterproofing
- Most cost-effective option
It is important to consider the relationship between cabinet size and the overall dimensions of a kitchen. This relationship affects the available kitchen space as well as the storage capacity and visual aesthetics.
When determining the optimal cabinet size for a kitchen, various factors such as ceiling height, base cabinet depth, and kitchen island size should be considered. This will ensure that the cabinets blend harmoniously with both function and style.
To envision how wall, base, and tall cabinets will work in your space, visit our Visualizer.
